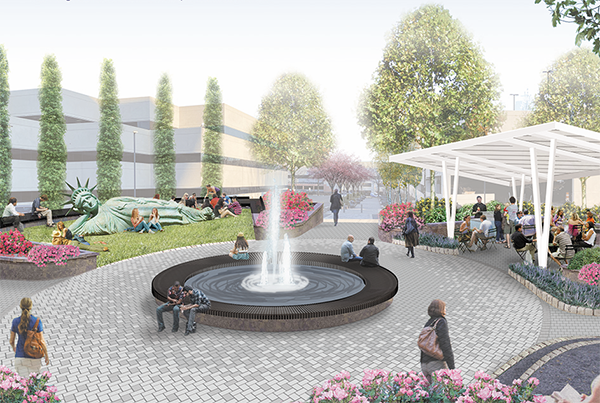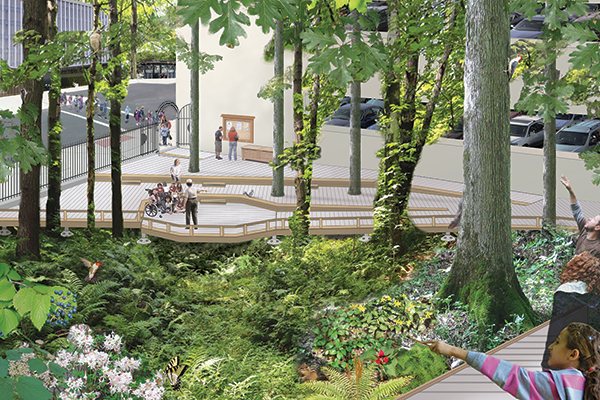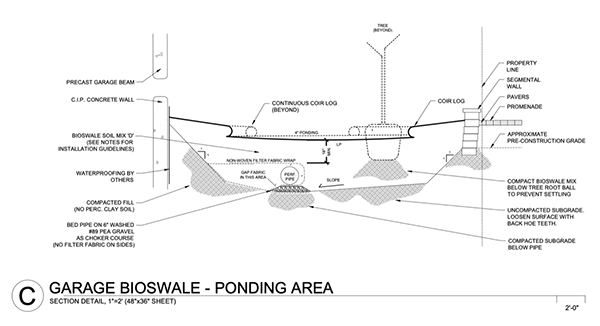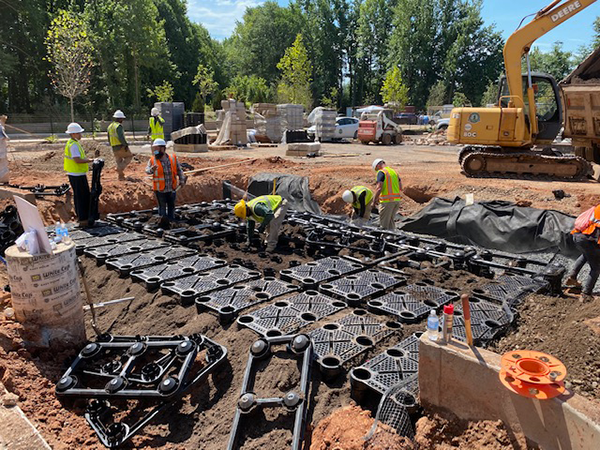Corporate Commons Three
Staten Island, NY
Client: The Nicotra Group
2015-present
Corporate Commons Three is a mixed-use development located within the boundaries of the Staten Island Industrial Park and PANYNJ’s former Teleport facility, a NYCEDC project area. BHLA was responsible for preparation of the Natural Resources section of the Environmental Assessment Statement, a critical role given the site’s sensitive ecological context and existing wetland habitat. BHLA also prepared the conceptual site plan for submission with the EAS and for the ULURP, which was successfully certified. BHLA then led site planning, design, and certified arborist services for the project, and provided construction administration for this ambitious commercial and community destination.
The 8-acre, 240,000 GSF project features medical offices; a charter school with an outdoor classroom area overlooking a preserved wetland; a vocational food service school; and nearly 900 parking spaces provided via a three-story, 1.2-acre parking deck and surface parking. Carefully furnished and planted plaza areas create sociable public spaces adjoining the school and a water feature at the heart of the development. A 32,000 SF rooftop, planted with perennial wildflowers and organic vegetables, will be managed by rooftop farming experts Brooklyn Grange. The vegetables help supply a social enterprise restaurant donating 100% of its profits to local charities.
BHLA proactively sought out ways to reduce the required parking footprint to preserve 1.6 acres of wetland and woodland areas within the project site, and reforested 1.25 acres of natural area both on and off the site. The project has also implemented green infrastructure to reduce the use of pervious surfaces and retain and infiltrate stormwater within the project area.




